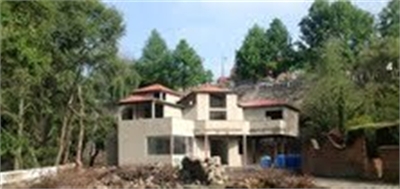Project Gallery
Select a gallery below to view samples of our projects.
Return to Gallery List
Design & Build: Rico Residence
This Mediterranean/Califorina-style residence will soon be one of the jewels of the exclusive Condado Sayavedra area of Atizapan when construction is completed in early 2013. The home features 5 bedrooms and 5 baths plus double height ceilings, large open spaces, high quality traditional interior finishes and a cavernous central fireplace. This is all topped off with a gorgeous balcony that extends the entire length of the 2nd level, affording fantastic views of the surrounding countryside.

Exterior
|

1st floor lighting
|

Drywall and paint, grand entrance
|

Interior lighting
|

2nd level flooring
|

Bar view
|

Interior paint 2
|

Interior door
|

Flooring July 2013
|

Painted second level
|

Rear view early August
|

Painted cathedral ceiling
|

Exterior
|

Interior paint
|

Flooring 3
|

Flooring 4
|

Flooring 2
|

Flooring
|

Stairs May 2013
|

Cathedral ceiling 2
|

30 ft 2nd floor cathedral ceiling
|

1st floor drywall
|

Spiral staircase
|

2nd level drywall
|

Drywall
|

Exterior March 6, 2013
|

Cathedral ceiling
|

Roof March 6, 2013
|

Front
|

Front image
|

2nd level cathedral ceiling
|

Back exterior
|

Spiral stairwell
|

Roof work
|

Structural
|

Foundation
|

Walls 2
|

Foundation 2
|

Walls 3
|

Walls
|

Site plan
|

Other exterior images
|

Demo 1
|

Demo 2
|

Demo 3
|

Tree preservation--final location
|

Site photo
|

Foundation 3
|

Back stucco detail
| |